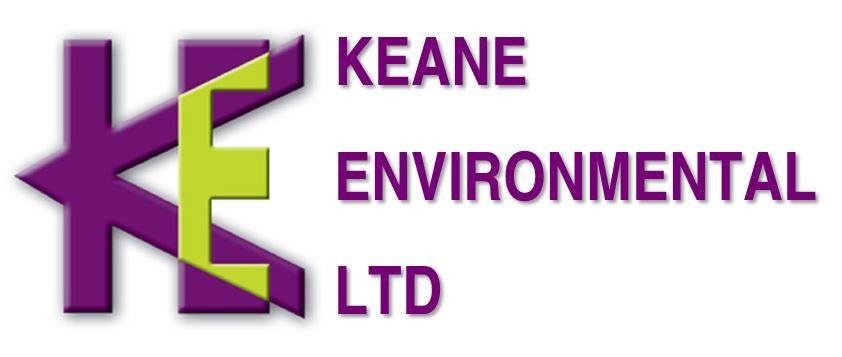Miesian Plaza – Phase 2
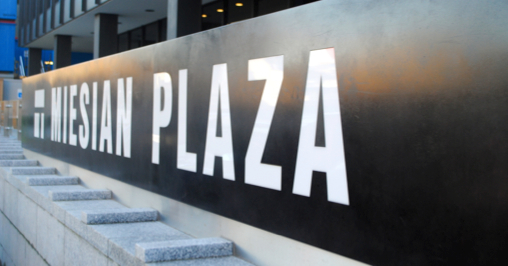
Miesian Plaza - Phase 2
The M&E Services for LEED Platinum, Miesian Plaza phase two was designed by Arup Consulting Engineers for the OPW on behalf of the HSE.
Following on from their wealth of previous experience in managing buildings for the Public Service the OPW wanted to be assured that there was no margin for error or any difficulty with comfort levels associated with the HVAC used.
The OPW have worked closely with Keane Environmental Ltd. on projects in the past, where they replaced existing problematic grilles and fancoils that had been causing staff significant levels of discomfort. In those instances they found solutions in the trusted performance of Gilberts Swirls Diffusers, and the proven reliability and tested efficiency of Diffusion fan coil units. So, when it came to Miesian Plaza, with Diffusion and Gilberts already proposed for the fit-out by Arup, the OPW were confident that they could achieve the same standards again.
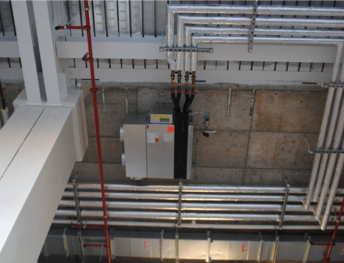
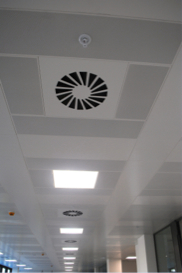
They worked closely with Keane Environmental, given their extensive product knowledge of both the Gilberts and Diffusion products and their twenty years experience, working in the industry. Keane Environmental carried out technical selections on Diffusion fan coils and Gilberts grilles to meet Arups exacting specification requirements regarding, duties, noise levels, SFP (Specific Fan Power) and air distribution.
The architects for the building, STW Architects, approved Gilberts’ grilles throughout the building. Once again, they had used these grilles throughout previous jobs, both for their contemporary appearance and their proven performance.
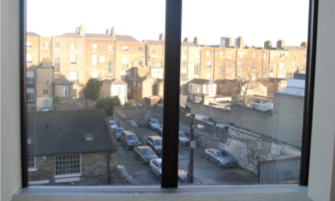
Engineers: Arup
Suppliers: Keane Environmental Ltd.
Mech. Contractor: Designer Group
