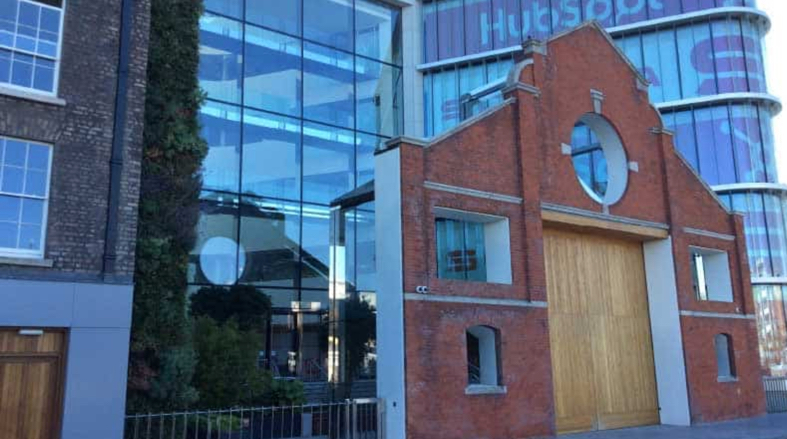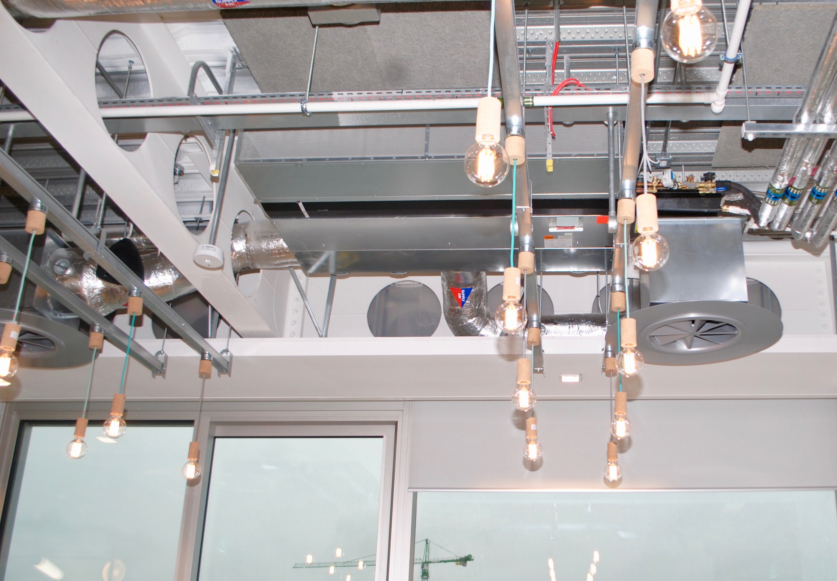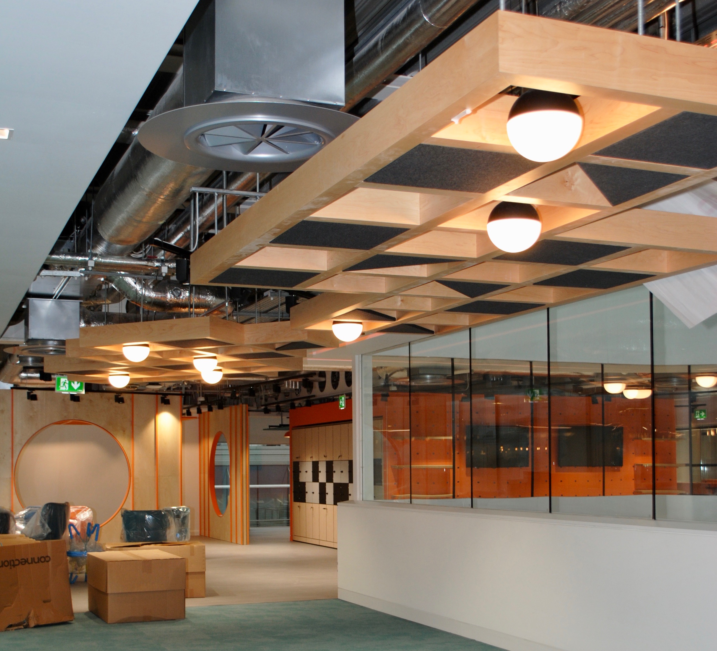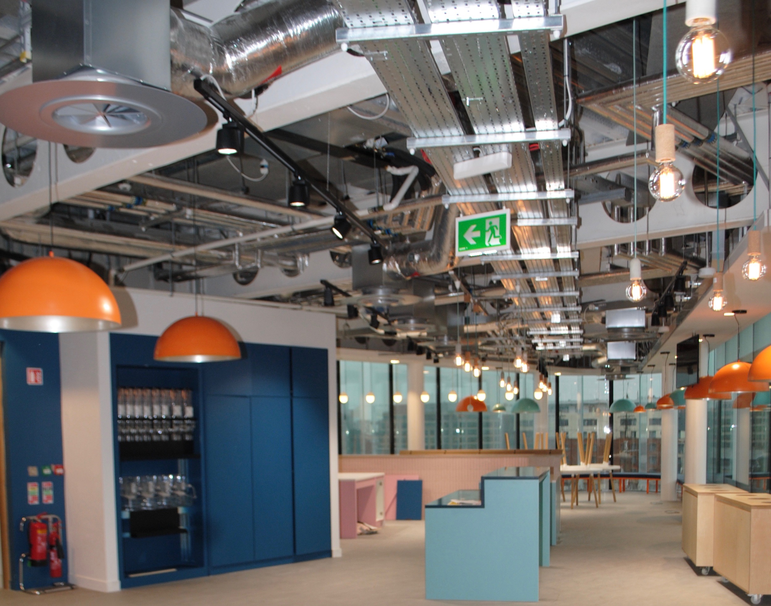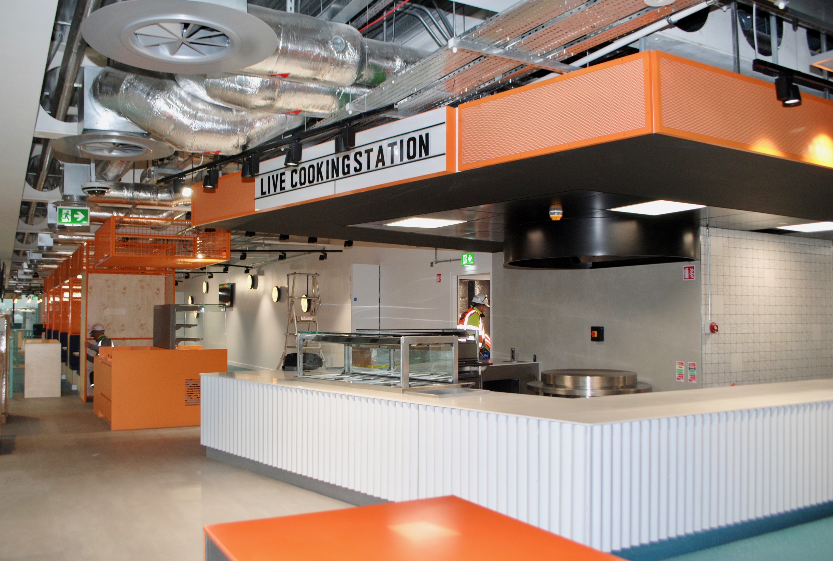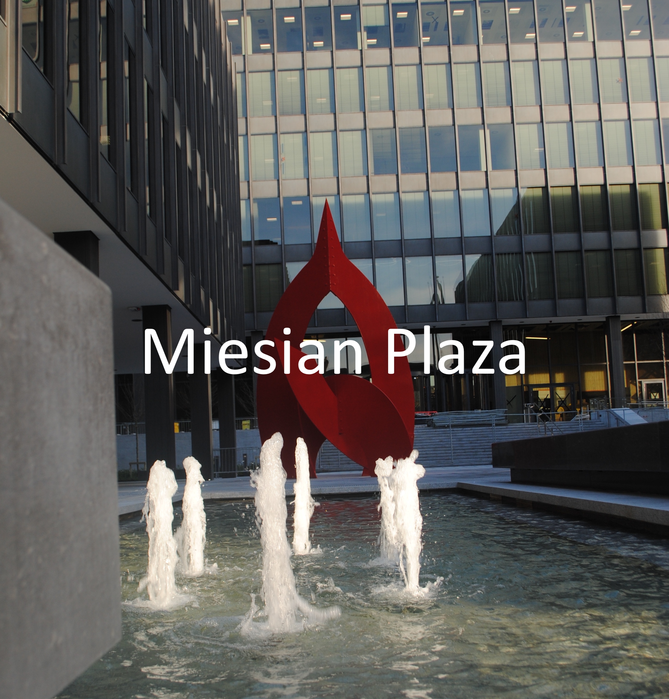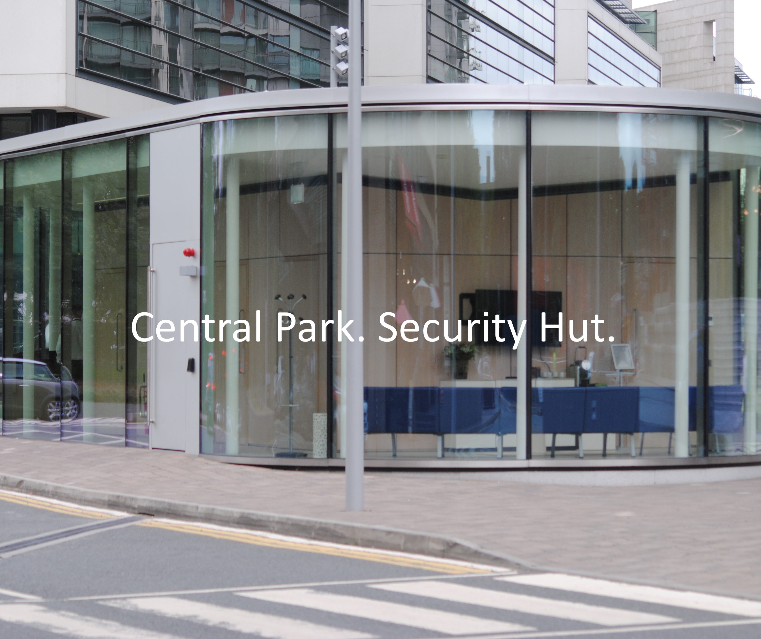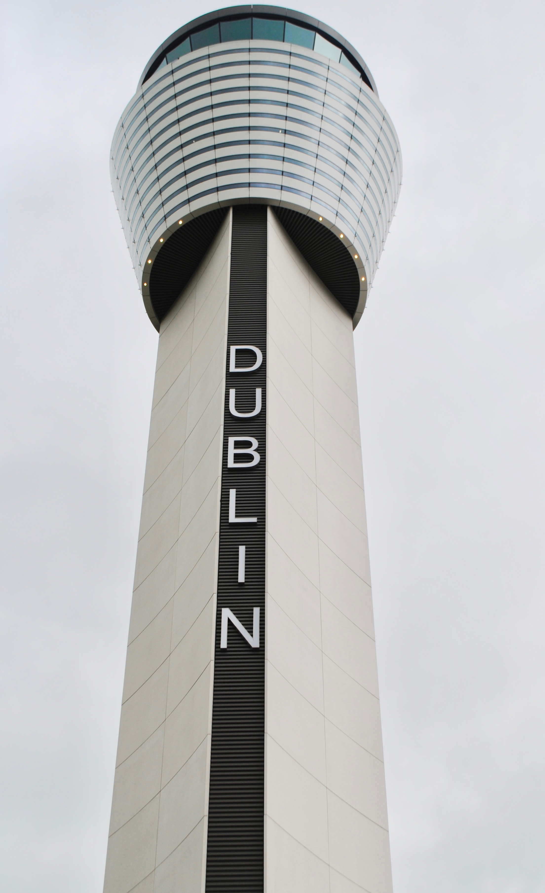HubSpot House
At home, at HubSpot House.
HubSpot’s expansion in Dublin Docklands includes the total renovation of the iconic old Wind Mill Lane site at 1 St John Rogerson’s Quay, completed by SONICA. The new space accounts for approximately 112,000 sq. ft., bringing HubSpot’s total footprint in Dublin (affectionately known as DubSpot) to 185,000 sq. ft.
The new building has achieved LEED platinum standard. Leadership in Energy and Environmental Design (LEED) is a globally recognised standard for sustainability in buildings, and Platinum is the highest award level available.
LEED Platinum
Hubspot House received the highest level of LEED certification based on building and design features including:
- BER A3 rating
- Rooftop photovoltaic (PV) panels
- Energy efficient LED lighting throughout the building
- Strong connectivity (WiredScore certified Platinum)
- Optimised glazing providing natural daylight
- Water efficient appliances and rainwater harvesting
The BER A3 rating was achieved using our Diffusion FanCoils with high efficiency low SFPs, coupled with Gilberts grilles throughout the building.
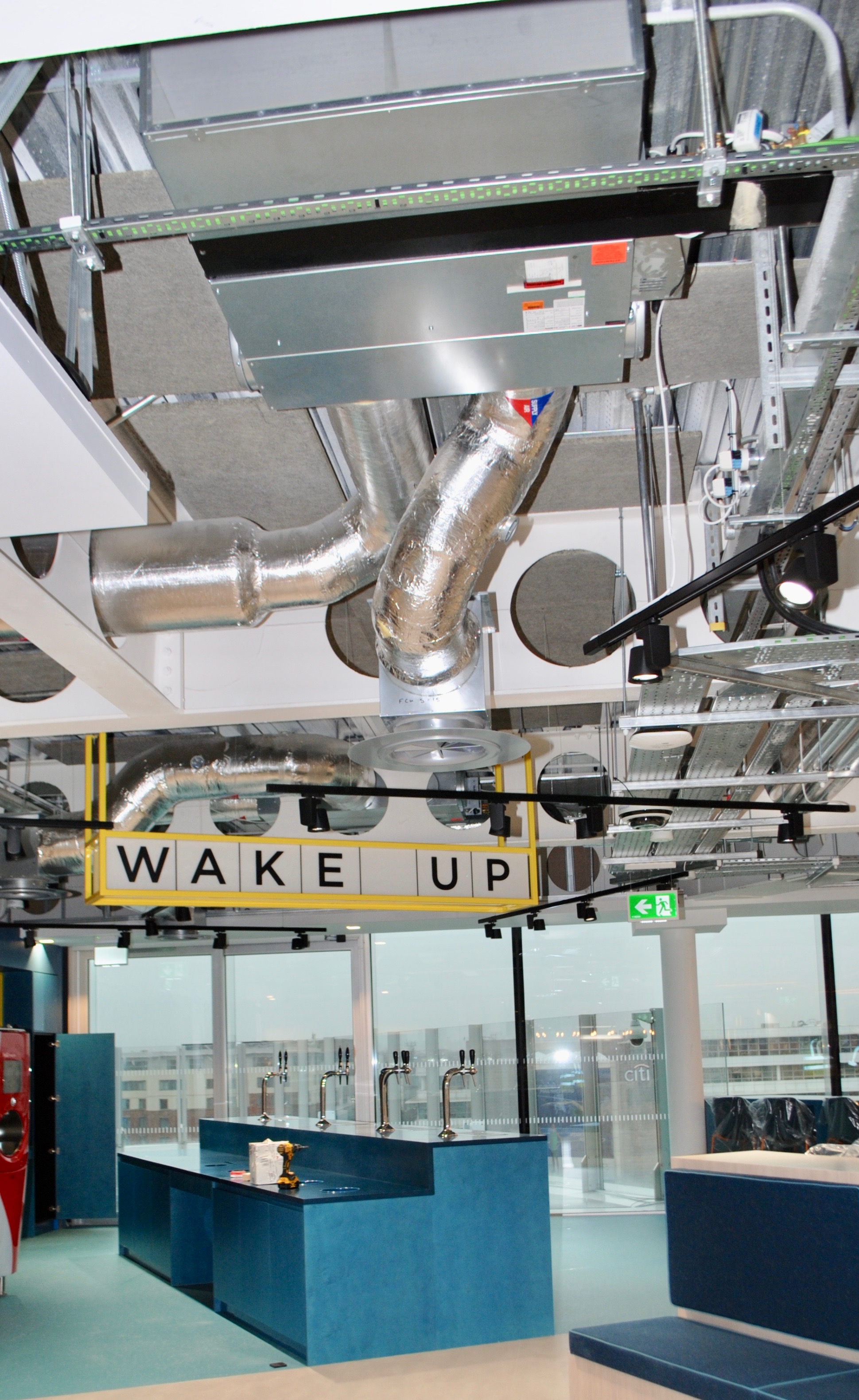
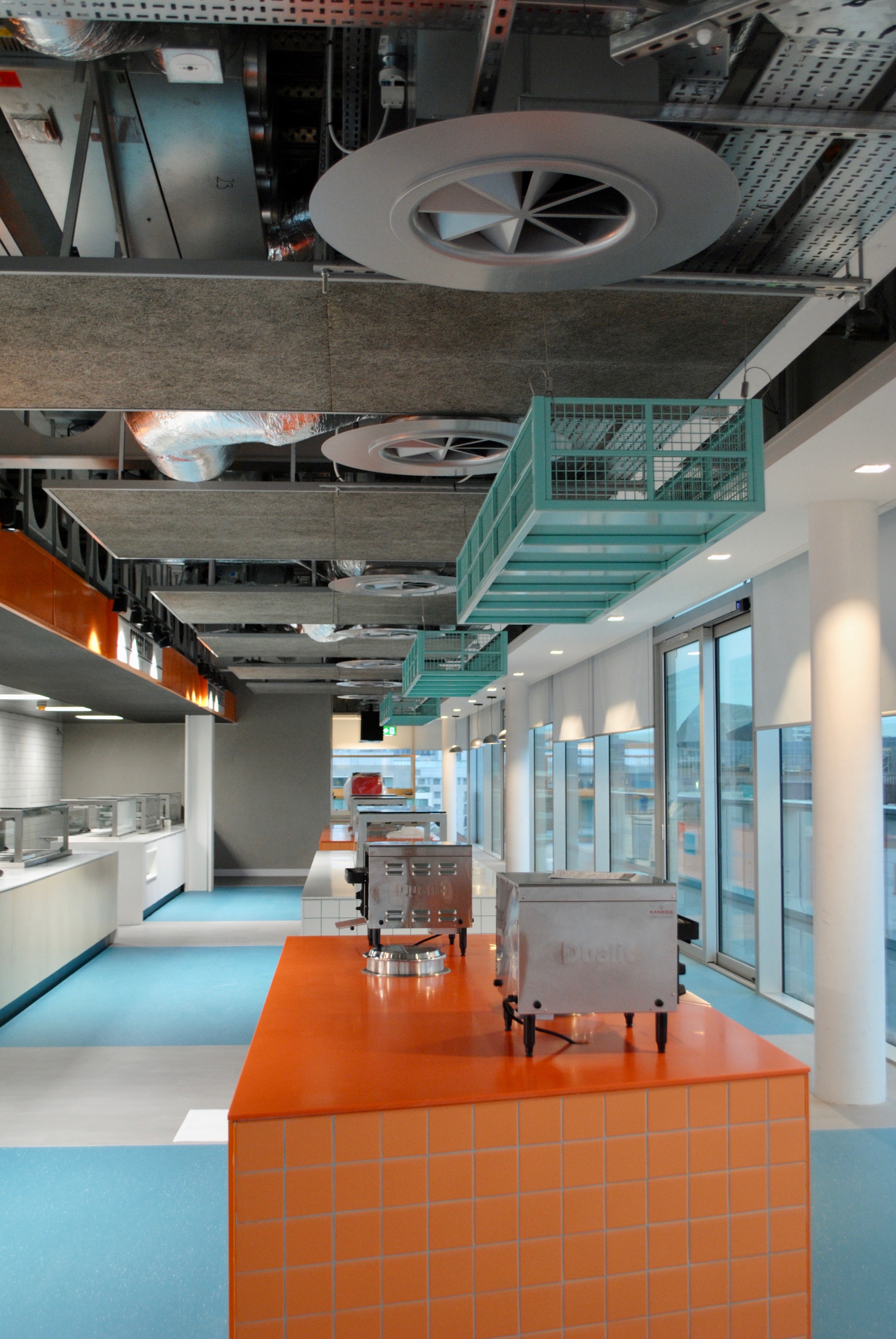
Invisible Grilles
Throughout the building there are work spaces with Gilberts invisible or concealed grilles set above the floating ceiling.
The GTD600 was used throughout and offers is the ‘high volume’ option that delivers increased volumes with lower relative pressure drop and noise levels. Despite the high volume output the design and low noise levels ensure that they are an invisible and integrated part of the ceiling design.

More information on the range of concealed grilles we offer, is available here.
Specified Style & Comfort
Comfort and style were high priority for JV Tierney Consulting Engineers. Gilberts GSFA swirl diffusers with coanda plates, linear swirl diffusers and Diffusion fancoils were featured throughout the five floors in areas with exposed ceilings. Gilberts Concealed Grilles (GTD600) were then used in areas with floating ceilings, they ensured delivery of the architects modern design and the efficient delivery of high volumes of fresh air throughout. The grilles and fancoils were tastefully and efficiently installed to a very high standard by DMG Engineering, in a manner that delivered on the original vision of JV Tierney Consulting Engineers, Henry J Lyons architects and SONICA, the project managers on the building.
Questions?
At Keane Environmental Ltd., we understand that every job, large or small, has its own challenges. We’d be delighted to work with you to find the correct solution for your building. If you’d like to hear more about this or any of our other projects, contact us today.
Architects: Henry J Lyons
Project Management & Fit Out: SONICA
Consulting Engineers: JV Tierney
Mechanical Contractors: DMG Engineering
Suppliers: Keane Environmental Ltd.

