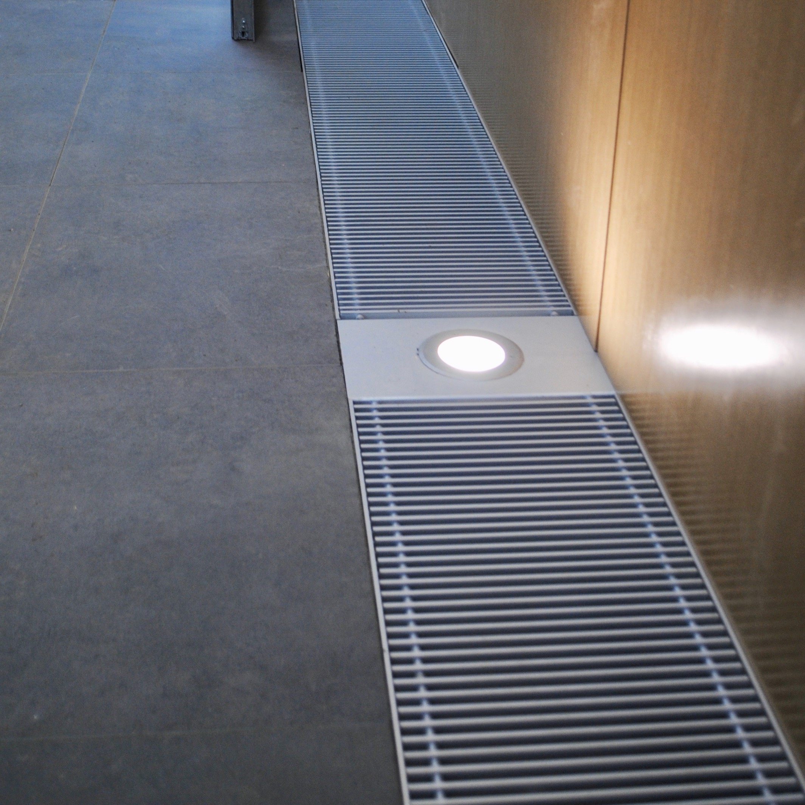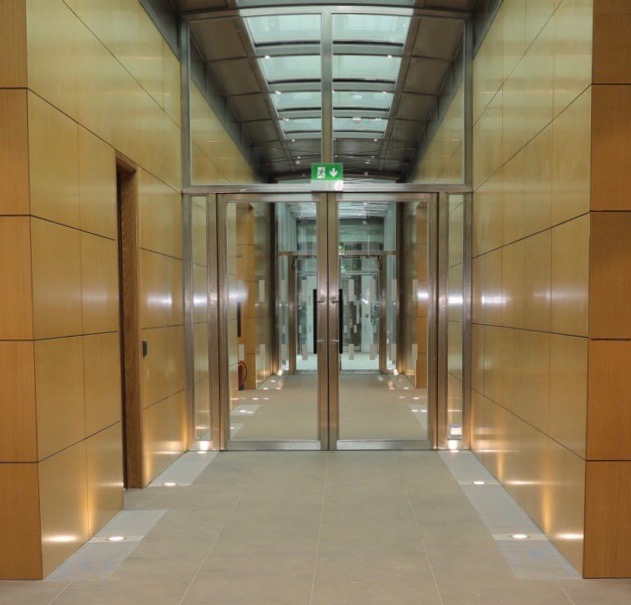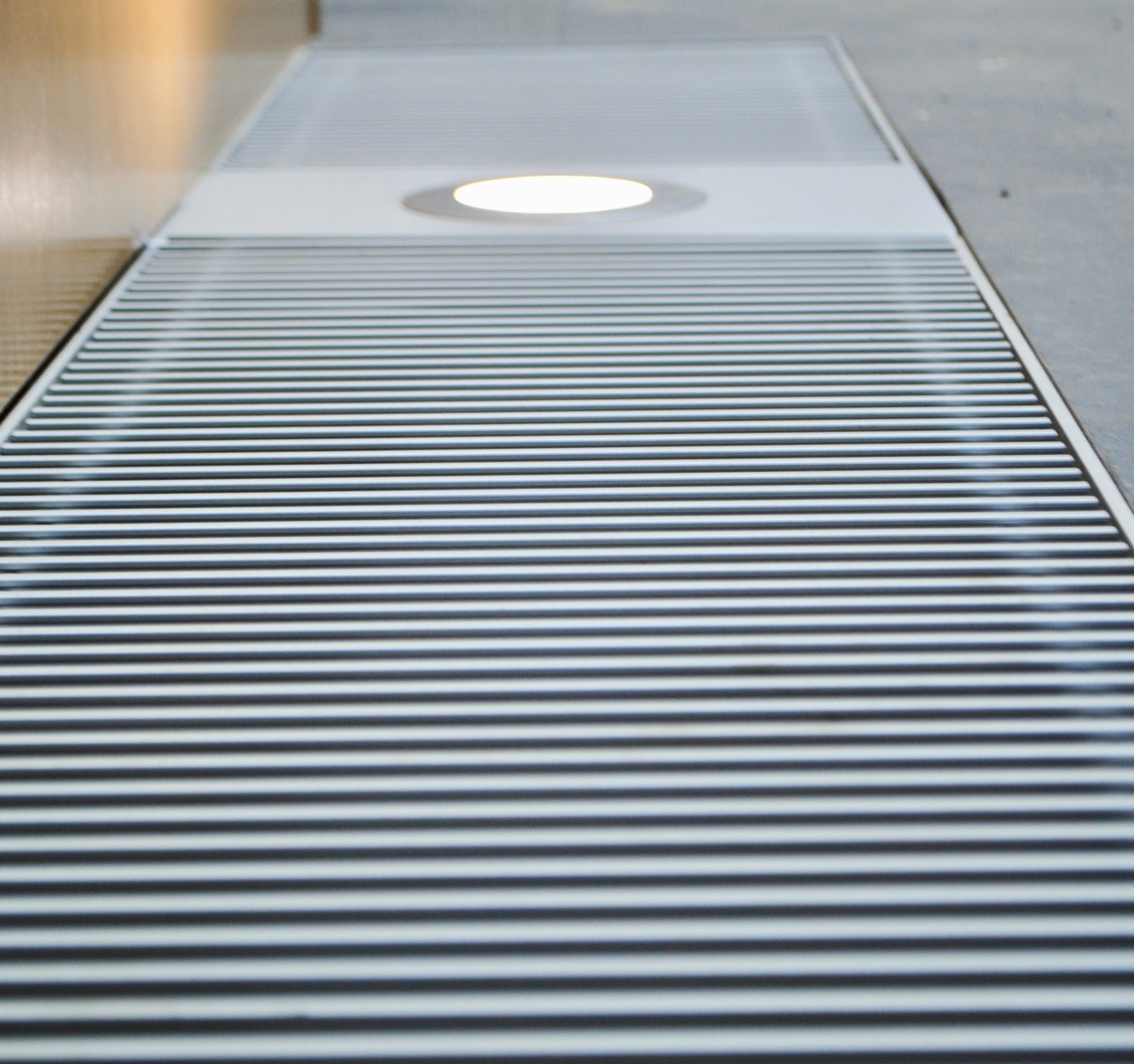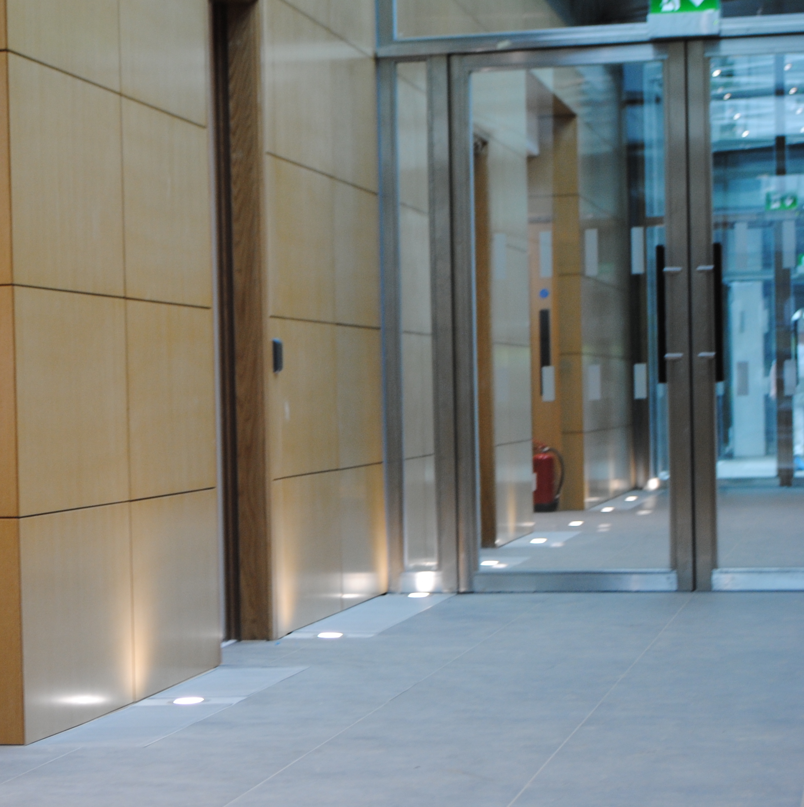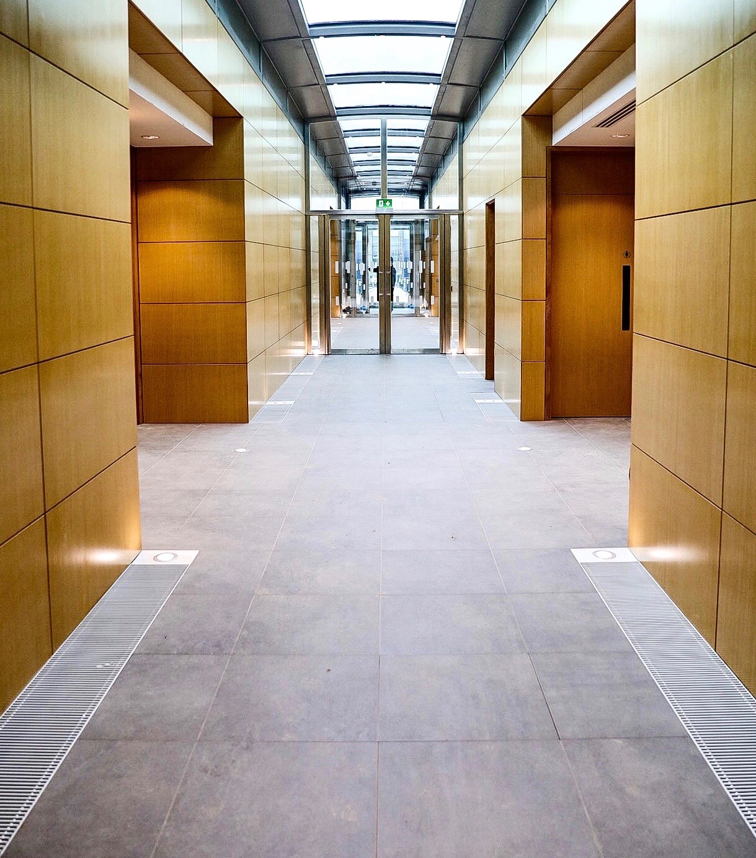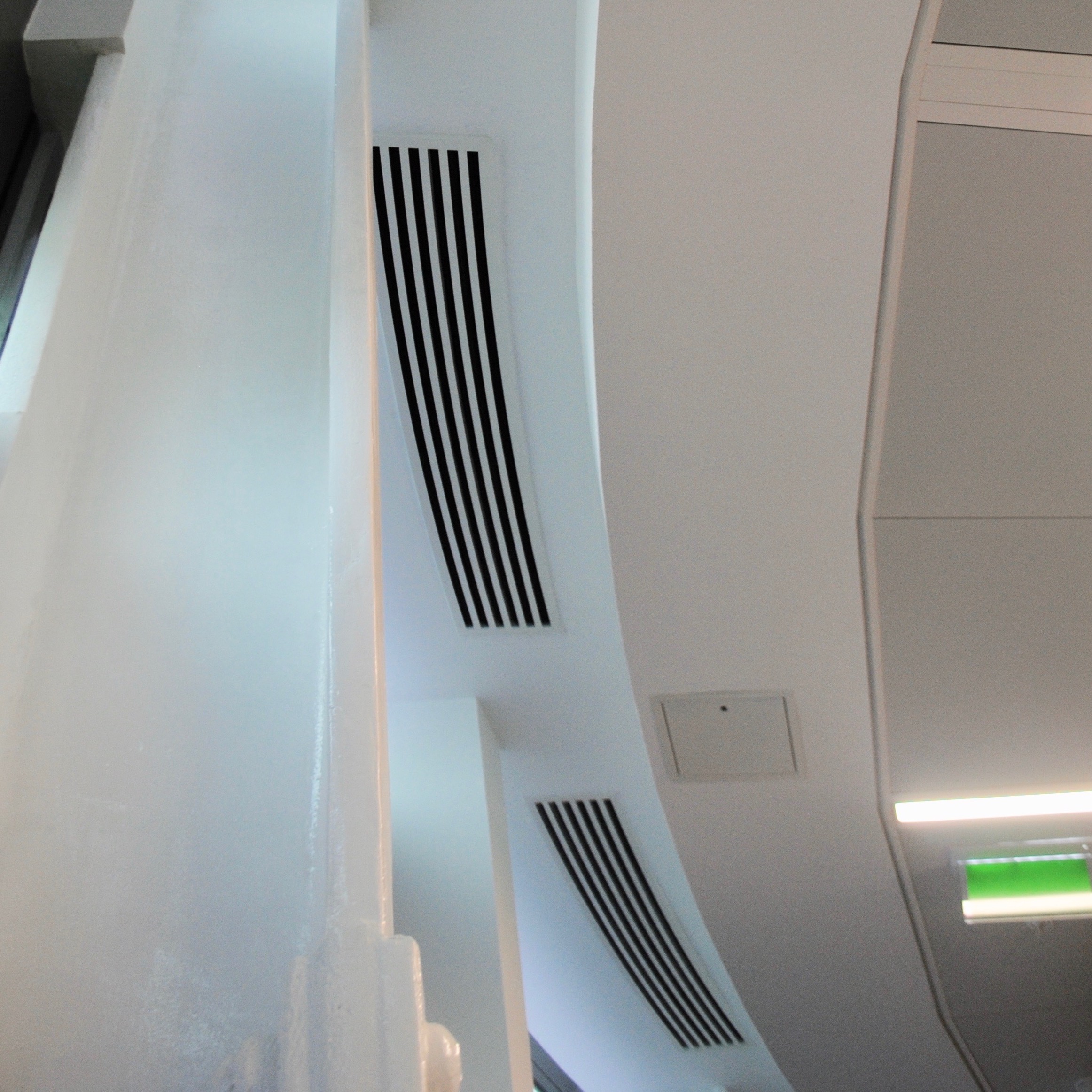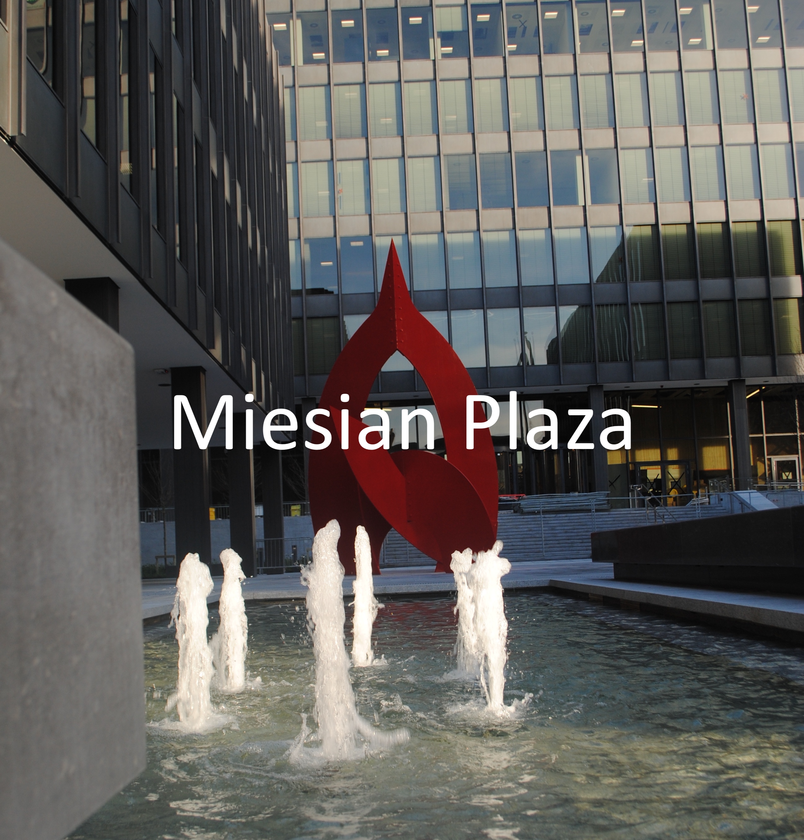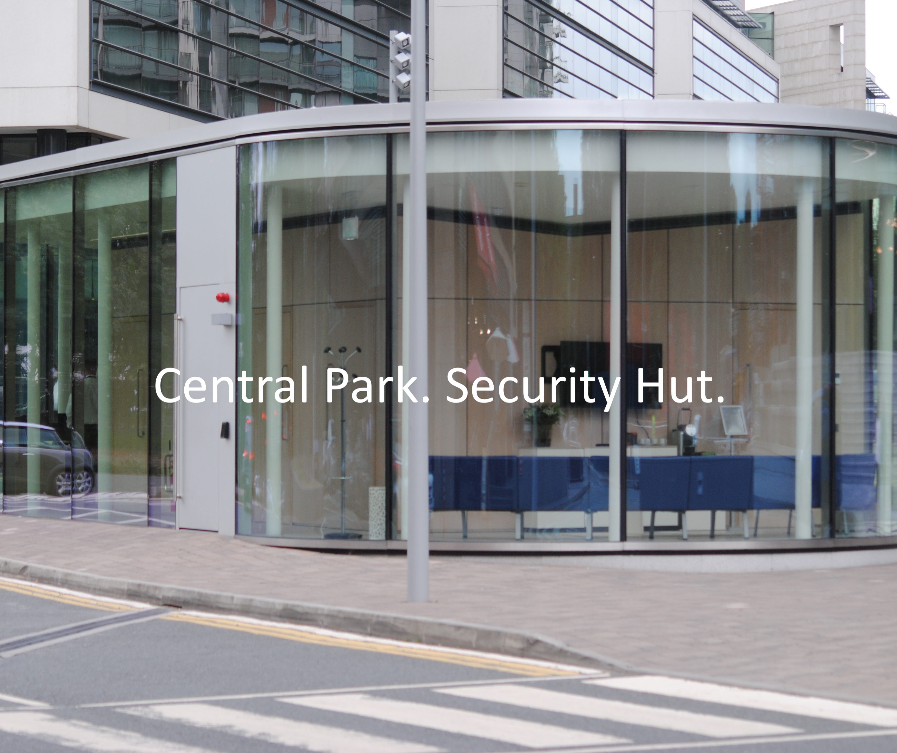Dublin Airport Tower
Controlling the Air.
Dublin Airport Air Traffic Control Tower.
The IAA’s new Visual Control Tower has been built to accommodate the second runway at Dublin Airport. It is Ireland’s tallest occupied building standing at 86.9m Its complex design required the team to work on bespoke solutions to its unique HVAC requirements.
Bespoke Solutions
The new Visual Control Tower at Dublin airport consists of three key elements. The tower which includes the circular cab and common areas in the top floors, the offices on the ground floor beneath and a glass sky walk that links both together.
Designed by Scott Tallon Walker, the building presented several challenges to the mechanical engineering team. ARUP and Jones Engineering, worked on this complex job approaching it with professionalism and enthusiasm, achieving innovative and bespoke solutions.
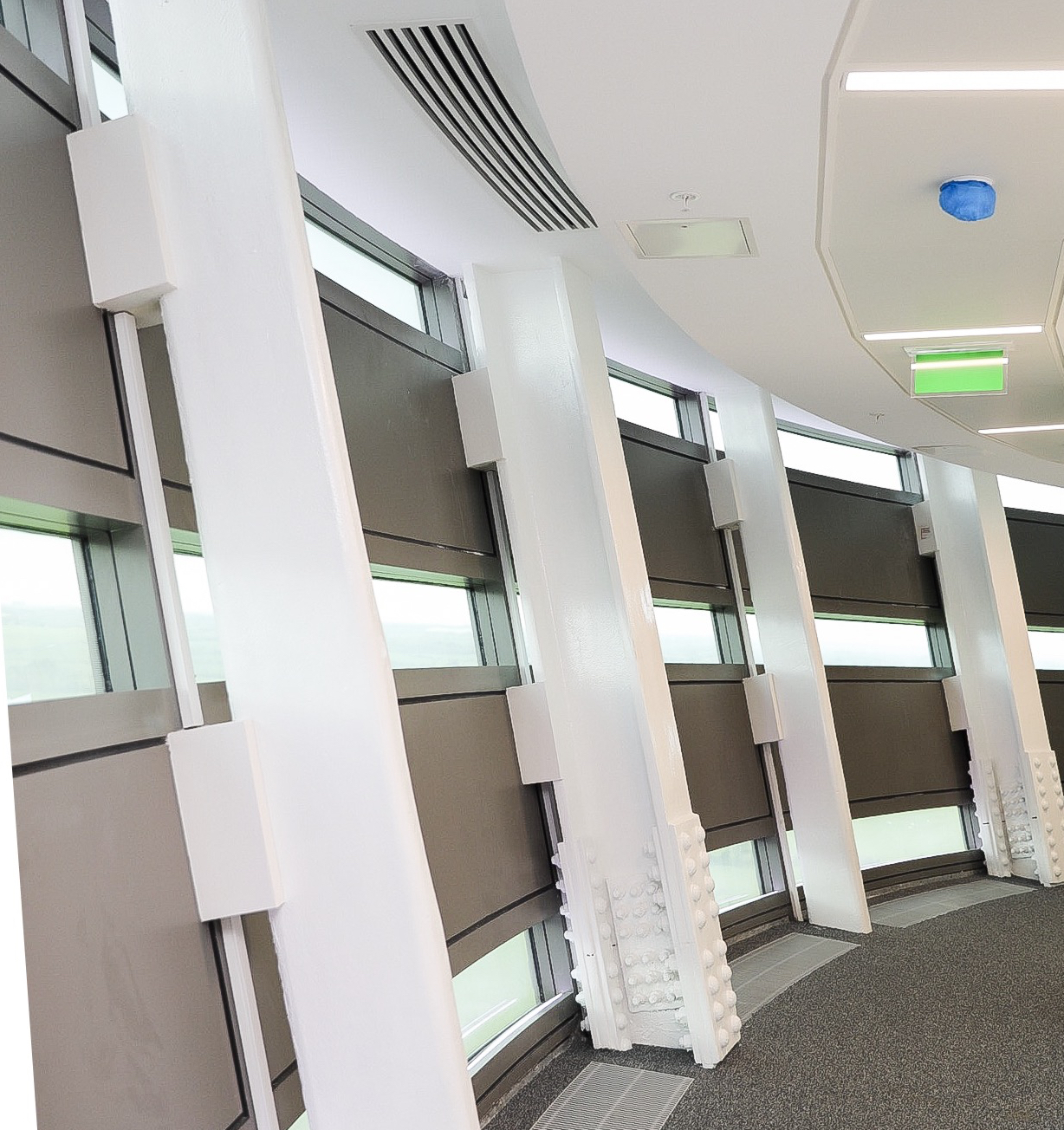
Curved Heating & Cooling Units
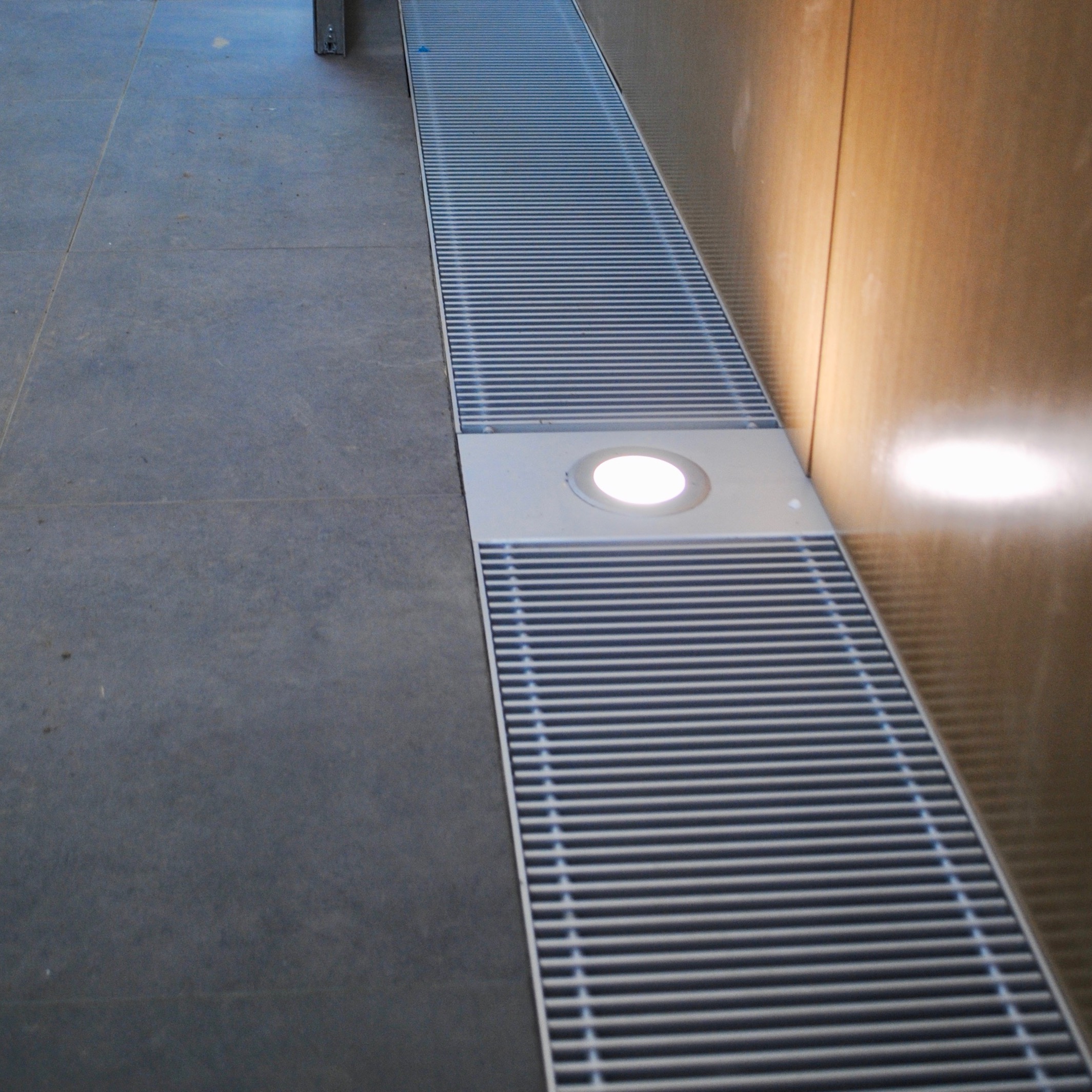
Uplighters As Part of Trench Housing
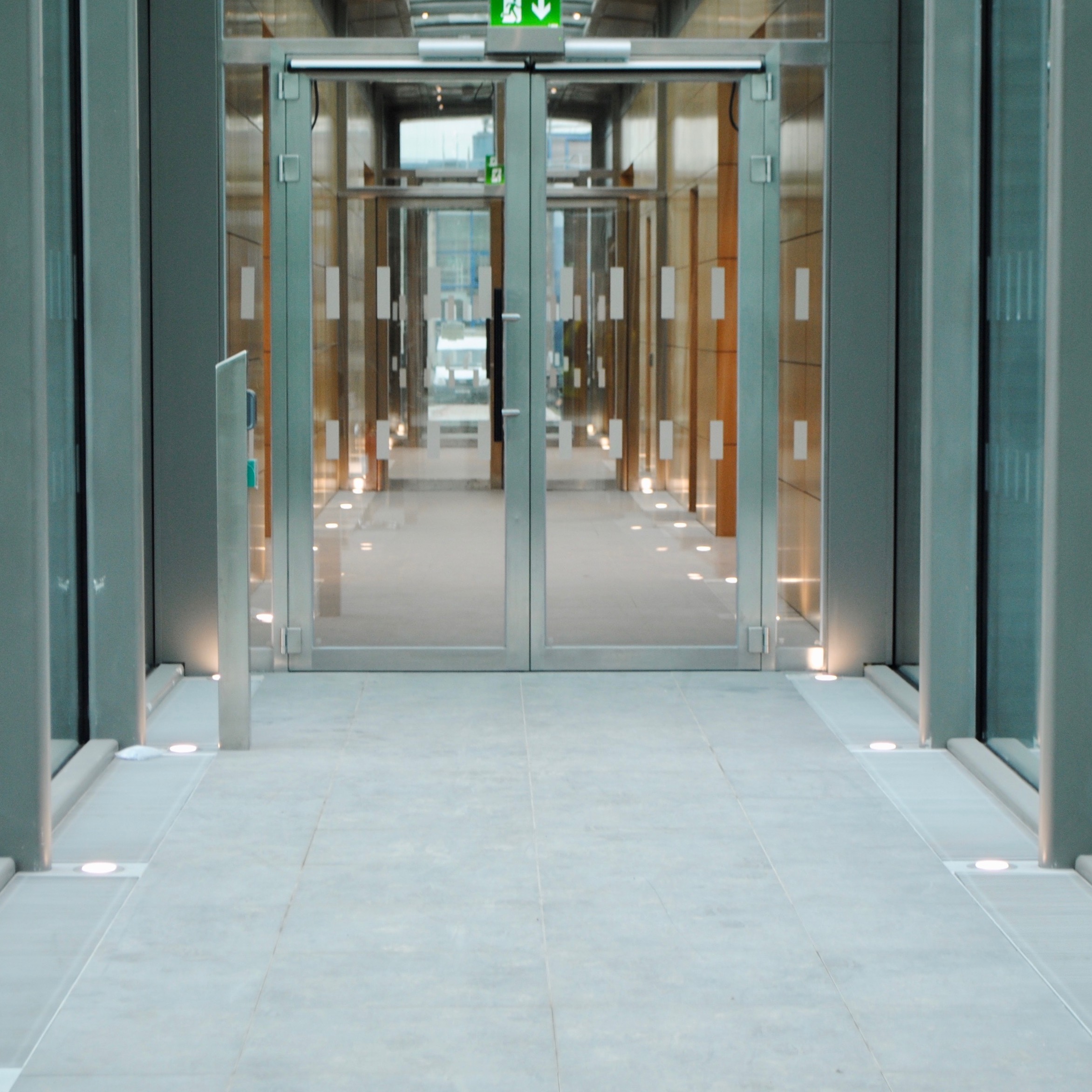
Underfloor Brackets to Fit Substructure
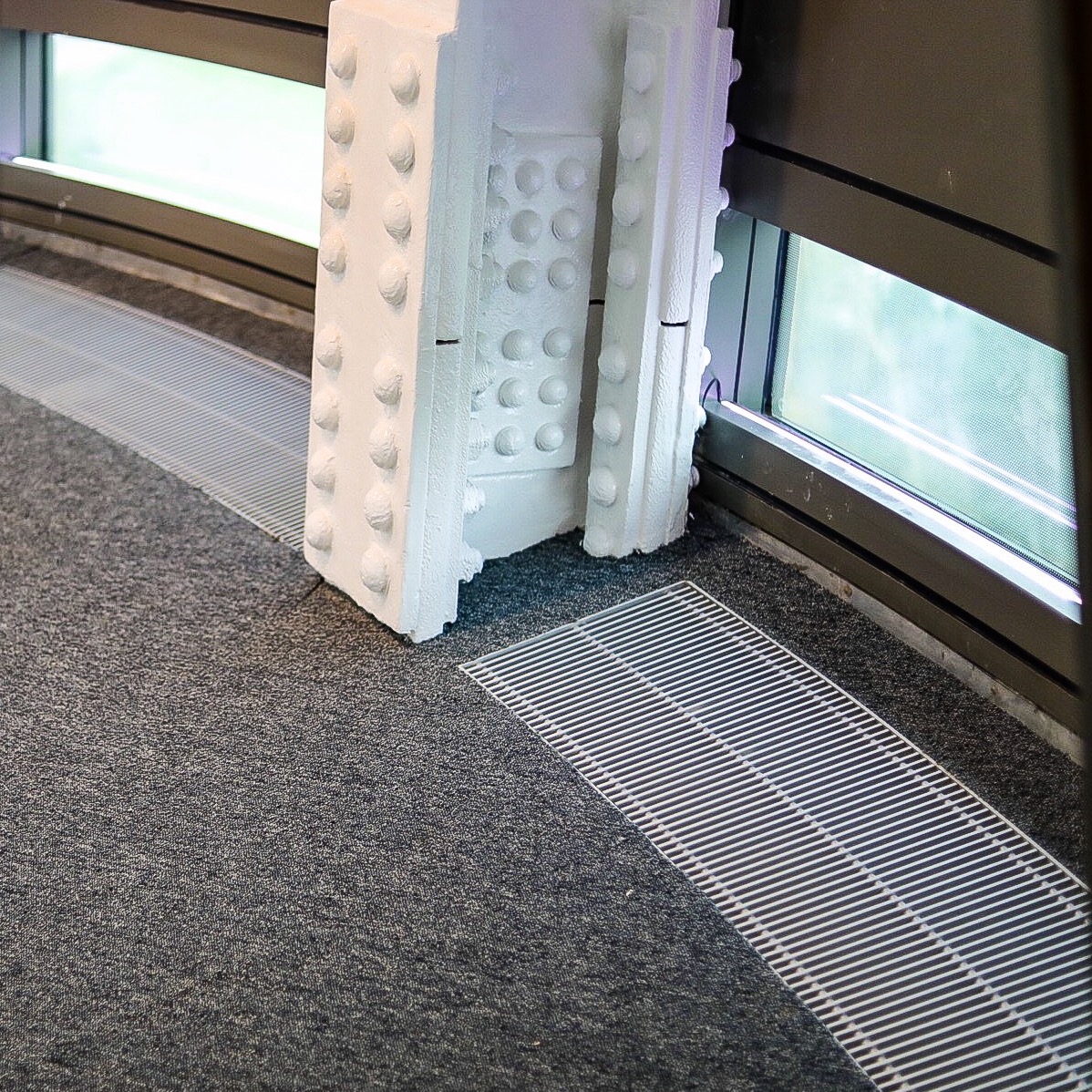
Curved Trench Unit Slots
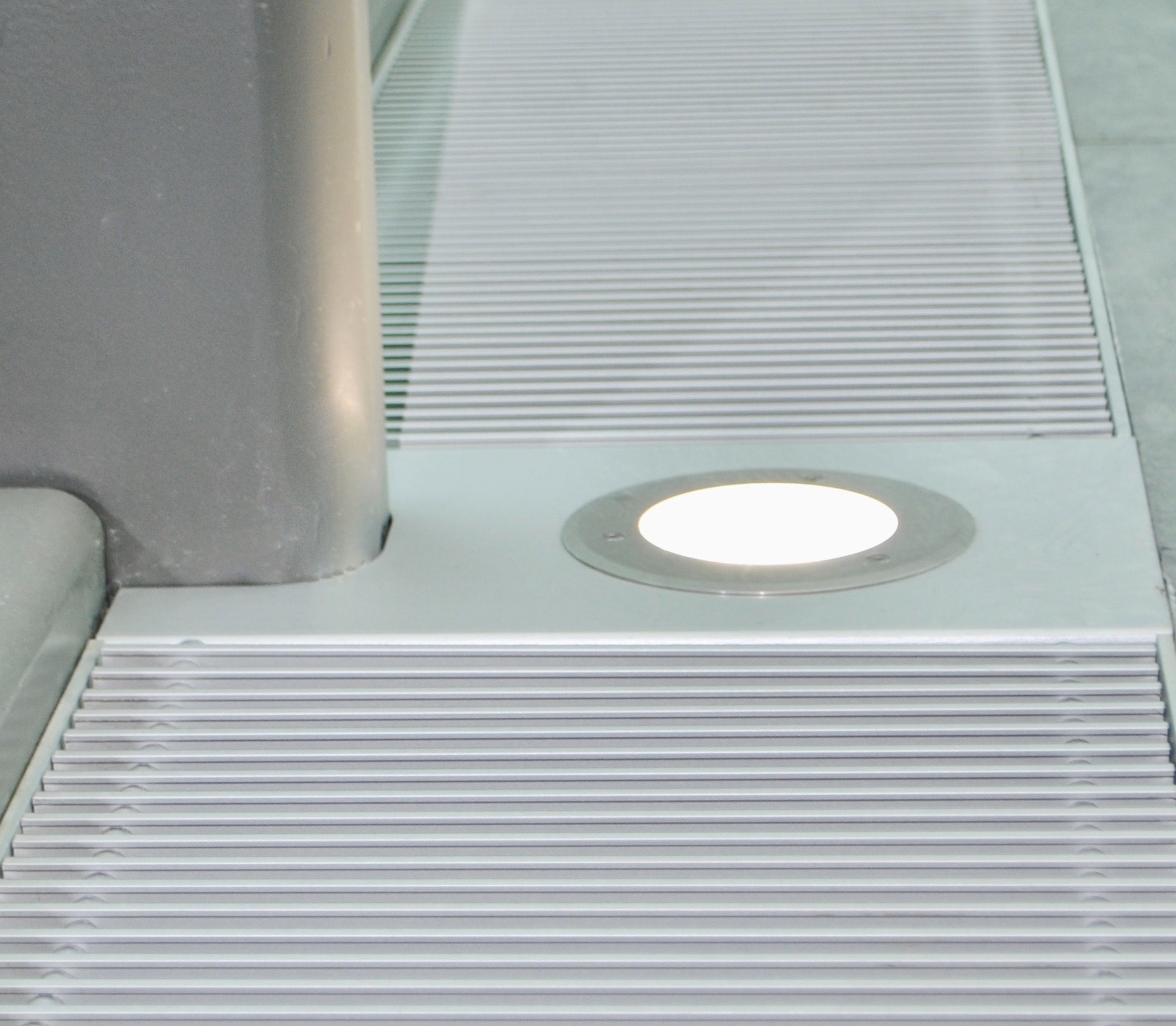
Dampers Provide Passive Fresh Air
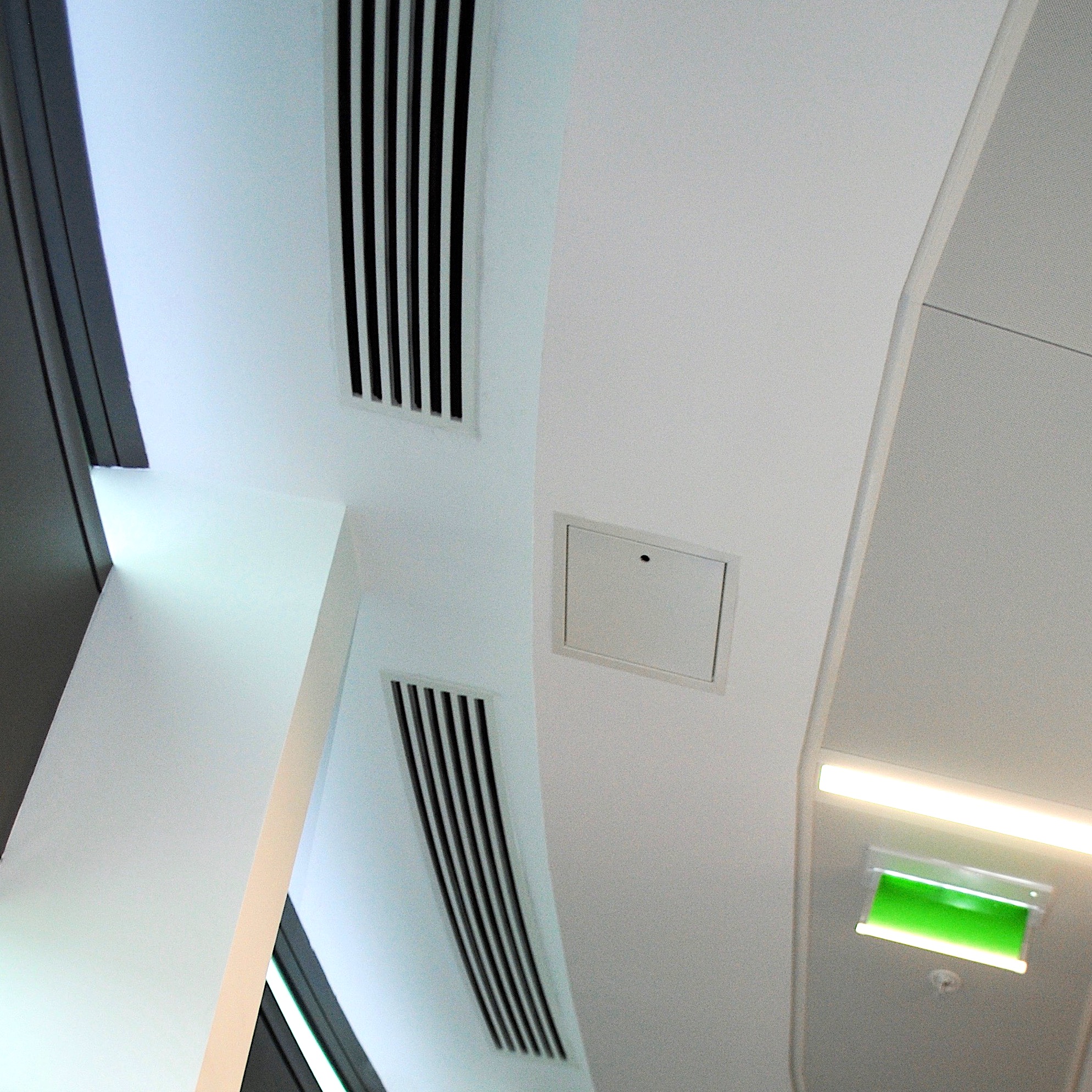
Curved Slot Grilles
.
Runway Design
Through the central corridor of the ground floor reception and office area the architects at Scott Tallon Walker had designed a runway effect, mirroring the runways the tower will overlook.
As such Kampmann provided bespoke trench units, incorporating uplighters as part of the outer casing that houses the heating and cooling units.
The dimensions of these corridors were complex due to several sub-floor obstacles. Kampmann created a system so that the length of units and grilles could be tailored on-site by up to + / – 50mm. This meant that the overall finished dimensions of the trench units could actually be tailored by the engineering team at Jones Engineering on-site.
Sky Walk
The glass structure that connects both the office building and the tower itself, presented its own unique challenges.
To maintain the integrity of the runway effect it was imperative to continue the run of the Kampmann trench units with built in uplighters.
However, to combat the glazing effect in this glass structure, Keane Environmental supplied Kampmann units that included dampers pulling passive fresh air from outside and distributing it internally.
Furthermore, due to the external terrain Kampmann also incorporated underfloor brackets to fit into the underground beams as part of the substructure.
Bespoke Curves
Due to the curvature of the building we worked with our trusted suppliers Gilberts and Kampmann to supply bespoke curved units, that were designed to run allow the curved edges of the ceiling and floors.
As there is a large amount of glazing creating heat during the summer months, the solution was to install heating and cooling units in both the ceiling and floors. Gilberts grilles were made to match the curved dimensions in the ceiling, as were the Kampmann cooling and heating units that sit along the perimeter of the curved floor.
The Kampmann units not only included curved casings and grilles but also incorporated fan units too. Kampmann are the only supplier in Ireland that can facilitate curved heating/cooling fan-assisted units.
Questions?
At Keane Environmental Ltd., we understand that every job, large or small, has its own challenges. We’d be delighted to work with you to find the correct solution for your building. If you’d like to hear more about this or any of our other projects, contact us today.

