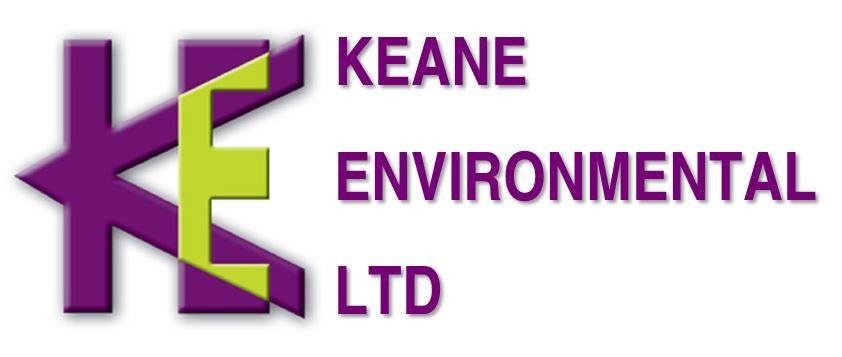School House Lane
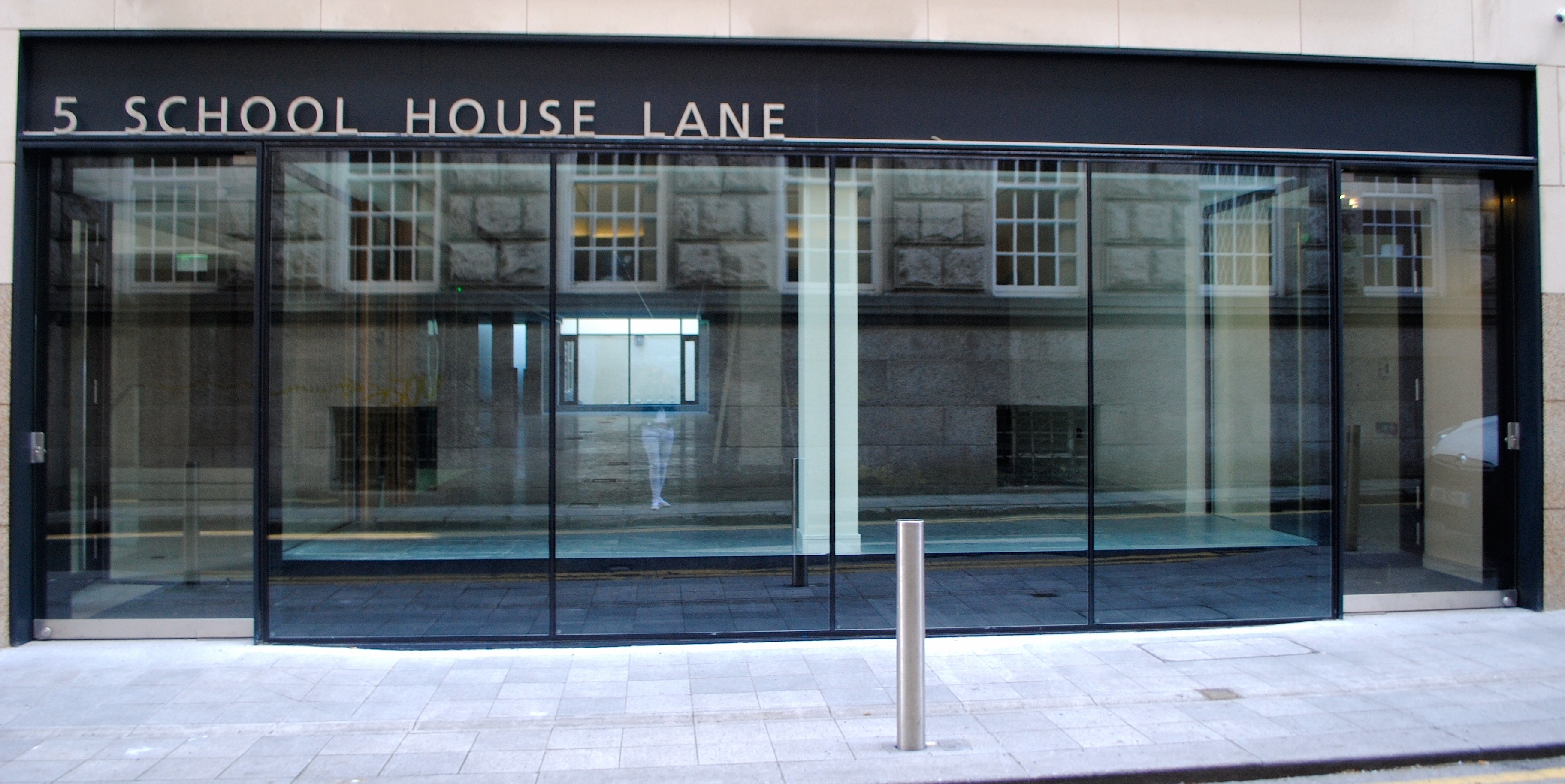
Gilberts’ Grilles, A Class Act for 5 School House Lane
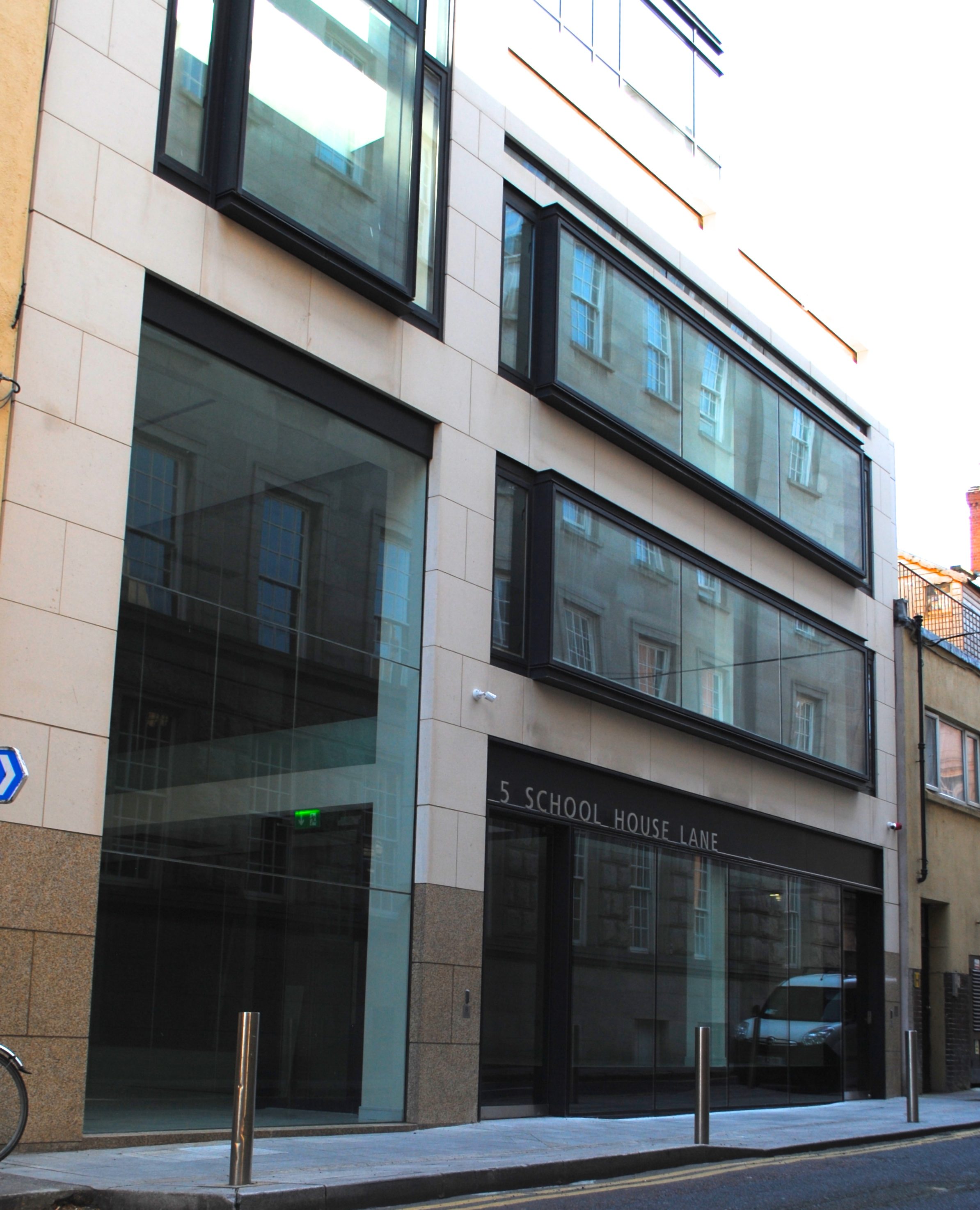 5 Schoolhouse Lane is situated in the central business district of Dublin city and has been refurbished to the ultimate standard of city centre office space. The original building accommodated relatively low ceilings so in order to maximize natural light the architect introduced a welcoming roof garden space and feature floor to ceiling glazing panels on each floor.
5 Schoolhouse Lane is situated in the central business district of Dublin city and has been refurbished to the ultimate standard of city centre office space. The original building accommodated relatively low ceilings so in order to maximize natural light the architect introduced a welcoming roof garden space and feature floor to ceiling glazing panels on each floor.
HKR, the architects designed a bright, efficient and contemporary office space. It features a double height reception area and linear core arrangements to maximize open flexible offices. They achieved 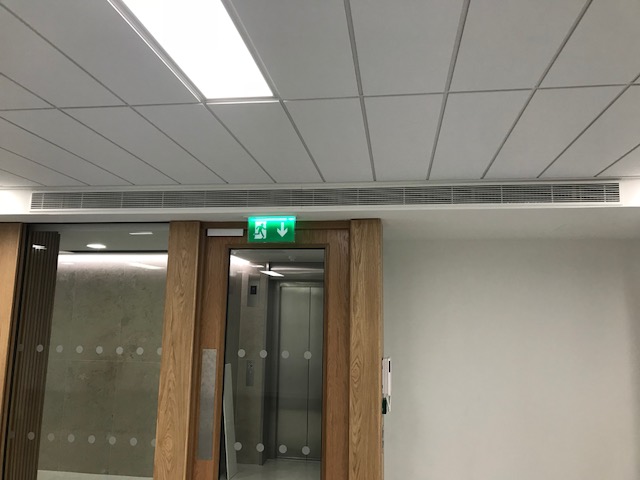 LEED Gold standard, compared with the original buildings BER C1 rating, thereby reducing energy consumption by 57%, carbon emissions by 55% and water usage by 30%.
LEED Gold standard, compared with the original buildings BER C1 rating, thereby reducing energy consumption by 57%, carbon emissions by 55% and water usage by 30%.
In line with this a new heating and cooling system was introduced. Low ceilings can create complications for heating and air conditioning. Keane Environmental have been working with Gilberts Grilles for over 20 years, and our joined experiences give us a wealth of expertise and knowledge of air movement in tight spaces.
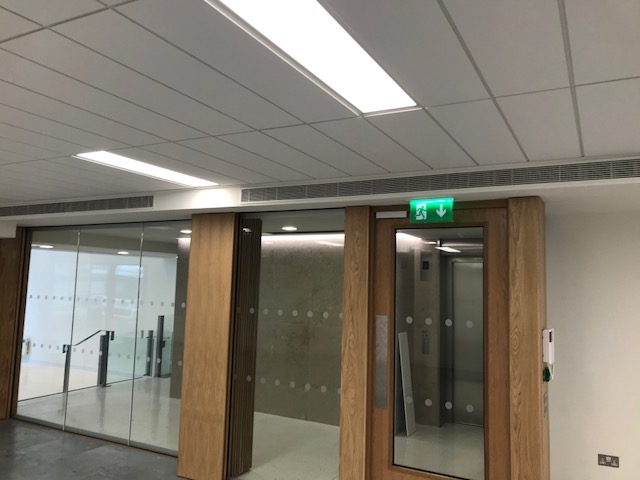
Working with Erba Engineering and Murphy Belton Consulting Engineers Keane Envrionmental supplied Gilbert Linear Bar Grilles throughout the building. Gilberts L Series of Linear Grilles are designed for both supply and extraction of air and are suitable for installation in either ceilings, sidewalls or cills. Moreover, they have a selection of bar widths and a choice of seven different border types available, to ensure that they fit right into the contemporary, stylish design of 5 Schoolhouse Lane.
Architects: HKR
Engineers: Erba Engineering
Consulting Engineers: Murphy Belton
Suppliers: Keane Environmental Ltd.
