Athlone IT
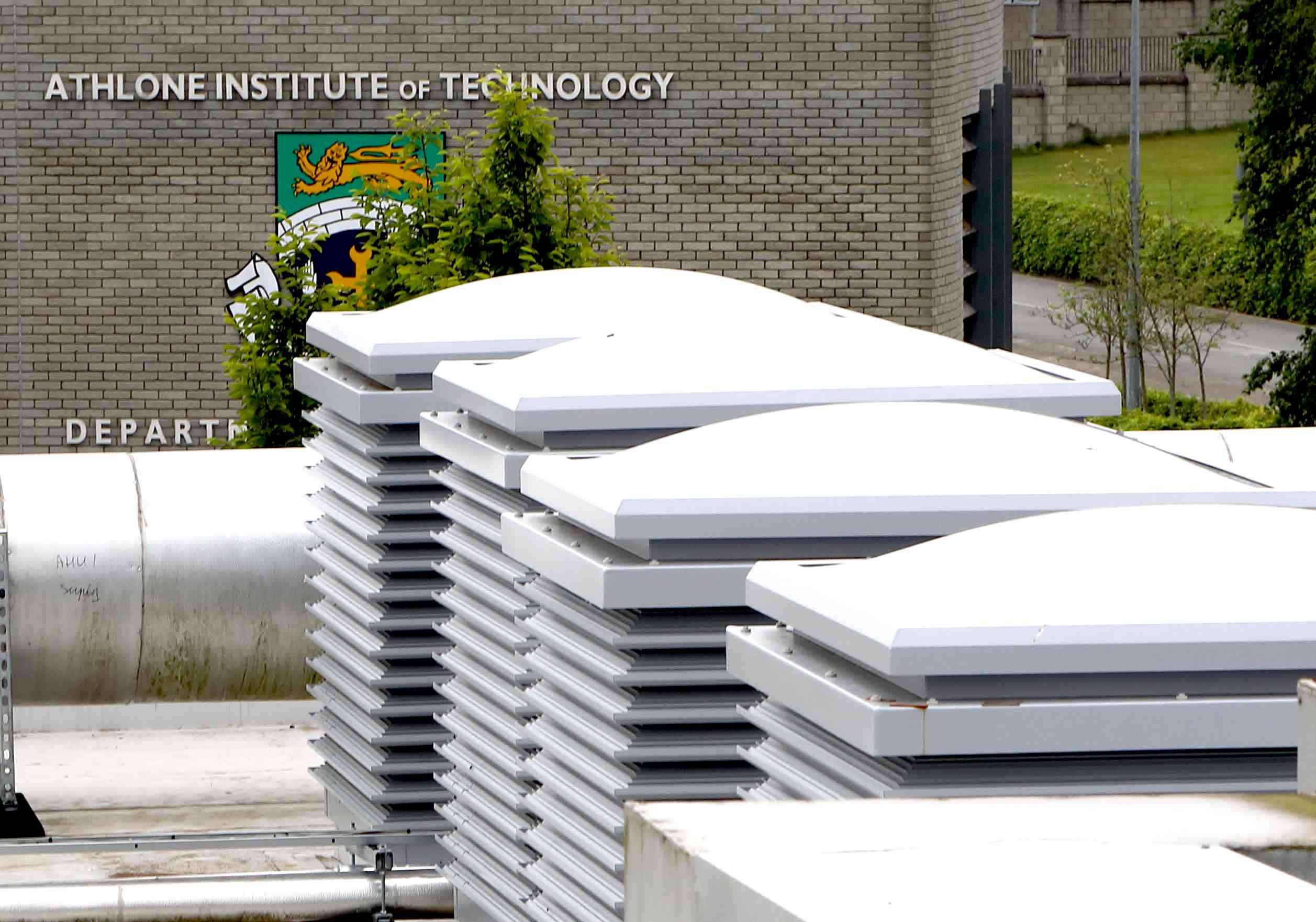
Gilberts’ Penthouse Louvres …. Do The Business at Athlone IT
Scullion Architects were awarded the refurbishment of the old Business School at Athlone IT. Their design offered the client a mix of classrooms and informal spaces for idea-exchange and collaboration.
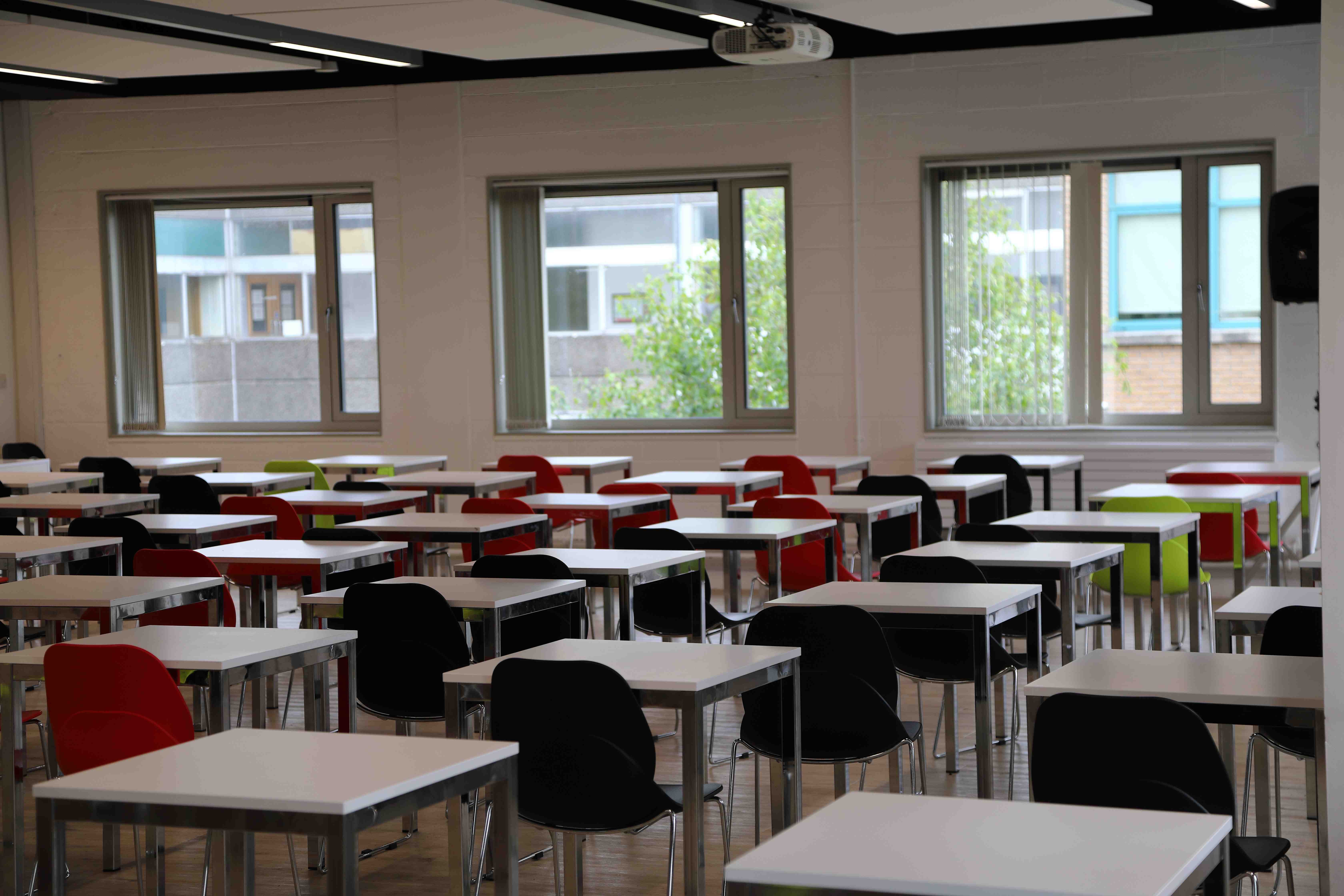
The classrooms are deep section spaces with windows along one perimeter wall, so that both light and ventilation in the deeper interior was an issue. To maximize light, the architects were eager to open up as much natural light as possible, by installing roof lights overhead and lowering the windows. Ceilings were stripped out leaving exposed services to create a sense of space and a contemporary business environment.
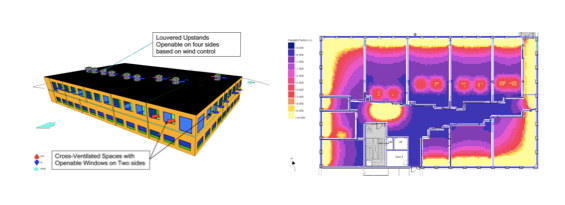
The client had expressed concern that before the refurbishment students and staff had complained of stuffiness and a lack of air in the classrooms. IN2 Engineering, the Consulting Engineers, proposed a system of cross ventilation though penthouse louvers whilst providing the daylight into the internal spaces, staying true to the architect’s integral design. Utilising dynamic simulation, a system of opening windows and penthouse louvers was developed ensuring the spaces complied with the CIBSE overheating criteria and ascertaining that the space was achieving decent daylight.
The final solution was to install High Performance Gilberts Penthouse Louvres from Keane Environmental. The triple polycarbonate dome on each louvre meant that natural light can now flow directly into the interior spaces that were originally deprived of light.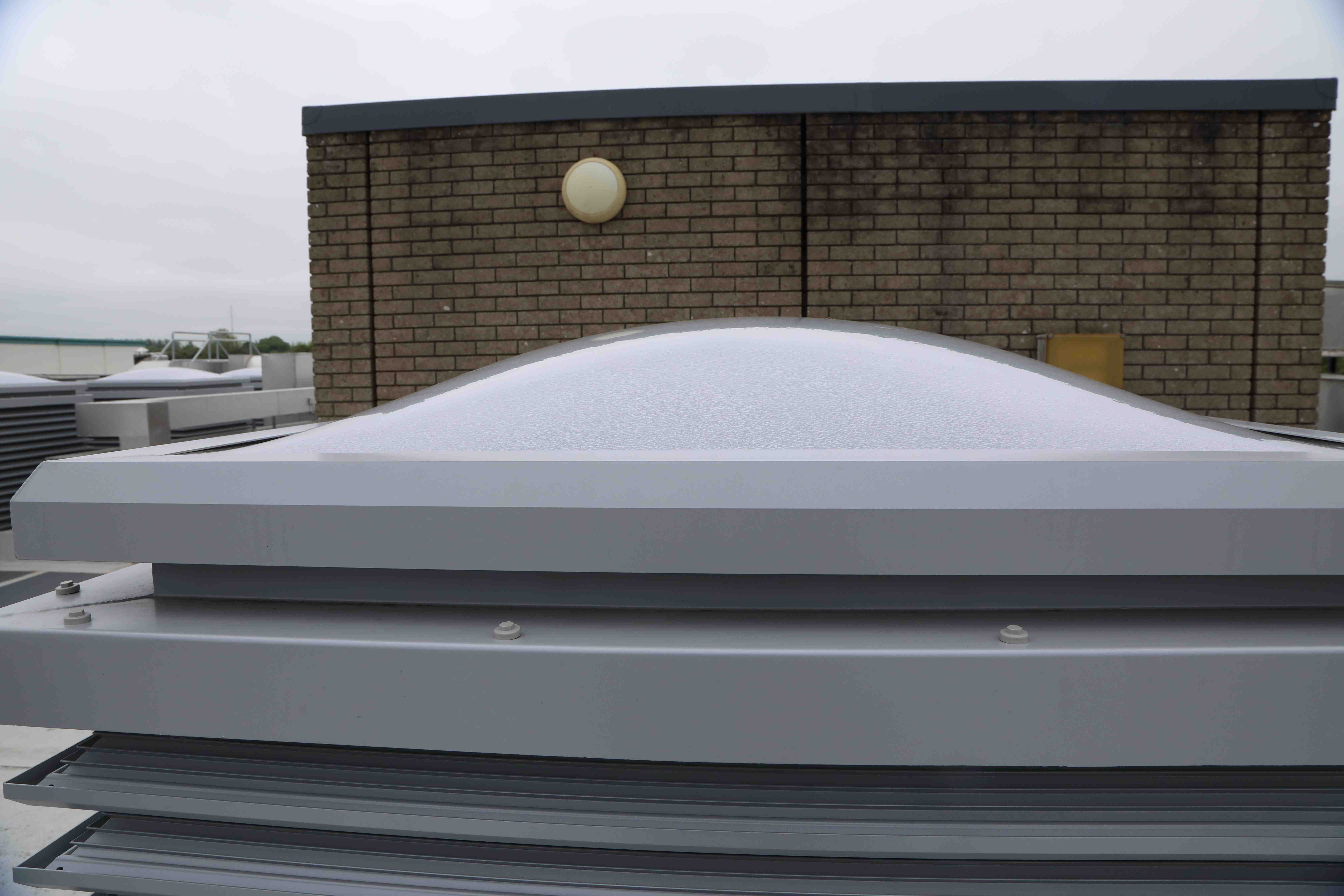
The louvres installed are high performance, with a unique design, to ensure that rainfall is captured and drained off externally, ensuring no rain can enter the occupied space via the louvre and guaranteeing the room below is kept safe and dry.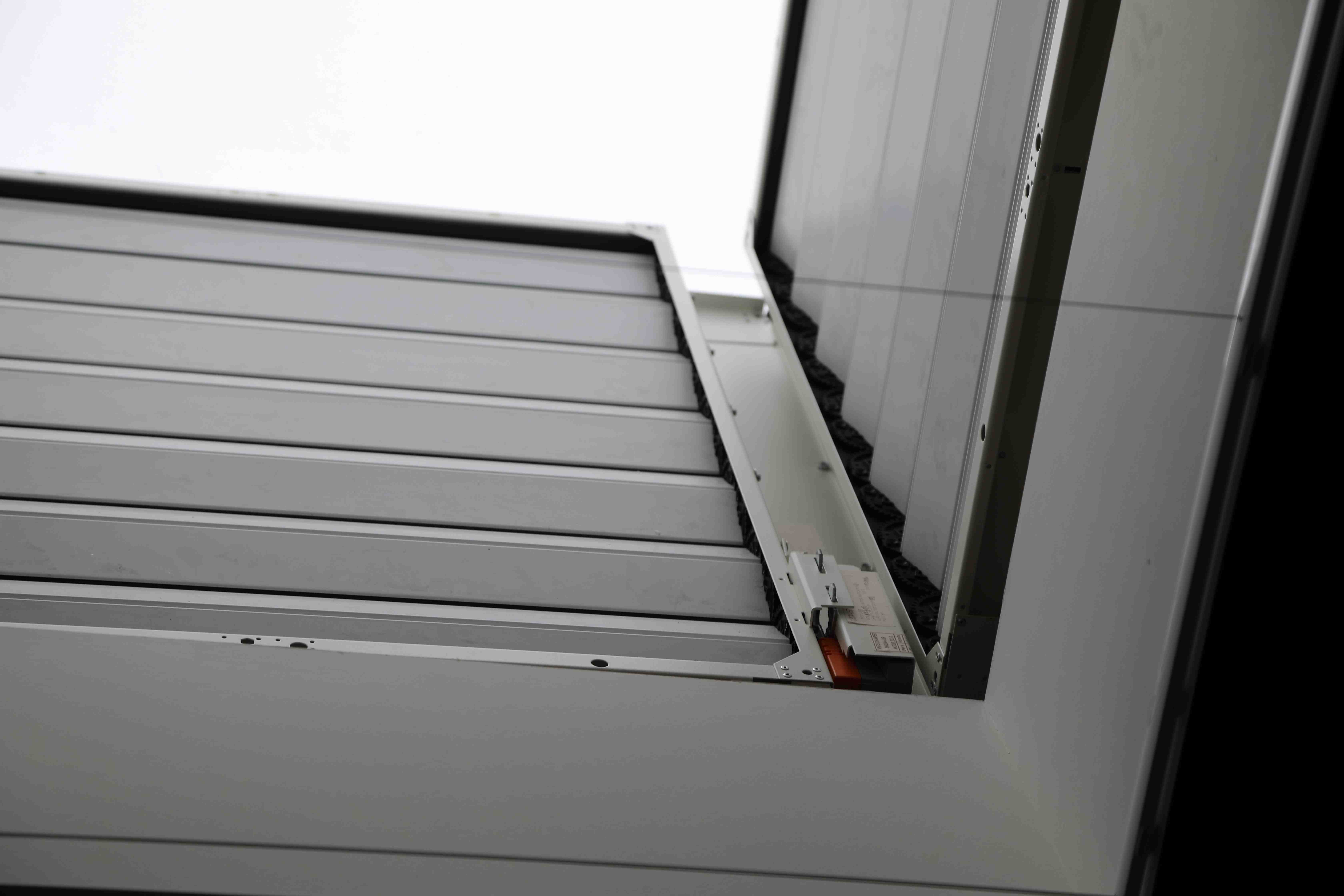
Finally, the high seal damper in each louvre, is thermally insulated and controls air movement to ensure maximum benefit and cross ventilation. Each louvre has a built in actuator, which receives signals from the building management system and automatically responds depending on the building’s readings of CO2 levels, wind direction, wind speed and temperature.
The insulated damper blades together with the triple polycarbonate dome provide a thermal barrier preventing cold draughts while also reducing heat loss to a minimum.
Architects: Scullion Architects
Consulting Service Engineers: IN2 Engineering Design Partnership
Building Contractor: JJ Rhatigan
Suppliers: Keane Environmental
Images courtsey of IN2 Engineering Design Partnership
