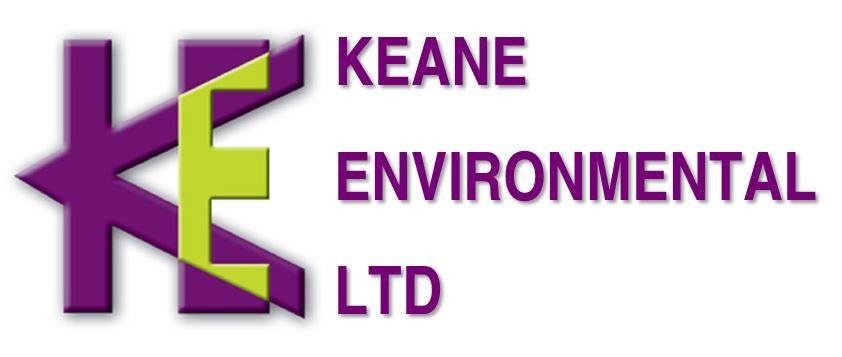BSkyB

BSkyB, Ireland and the UK’s leading Home Entertainment and Communications Company, opened its Dublin HQ and Customer Contact Centre in The Burlington Plaza Office Complex, Dublin 4 in 2013. The BSkyB area is 100,000 sq ft and is located on half the 4th Floor and the full 5th Floor of this state of the art office building.
The modern double glass facade building was a shell and core design with central landlord chilled water and LPHW plant. Common landlord basement, stair cores, toilet blocks and lift banks are shared with the other occupants. The impressive BSkyB offices house 800 employees and has an onsite restaurant and other exciting facilities including pool tables, table tennis along with Wii and Xbox consoles.

Delap & Waller MEP Building Services Engineers provided a full design consultancy service for this project. This process started with building appraisal, initial A/C scheme selection, budget costing, detailed design to final handover and verification. The M&E services value was €2,100,000 over 3,500m2. During the design of BSkyB’s Dublin HQ, Delap & Waller employed the use of several Keane Environmental products to ensure that BSkyB’s employees work environment was to the highest standards.
The build was one of the first in Ireland to use the new generation of Diffusion’s 270EC Fan Coil Unit, which are known for their low noise and low specific fan power (SFP), and were used to effectively control the temperature in each individual area of the building. The tile size Gilberts MBD Diffuser Grilles were integrated into the ceiling design to deliver a large amount of air into the open plan areas without causing drafts. These products were effectively used to provide a comfortable working environment for the employees of BSkyB.



